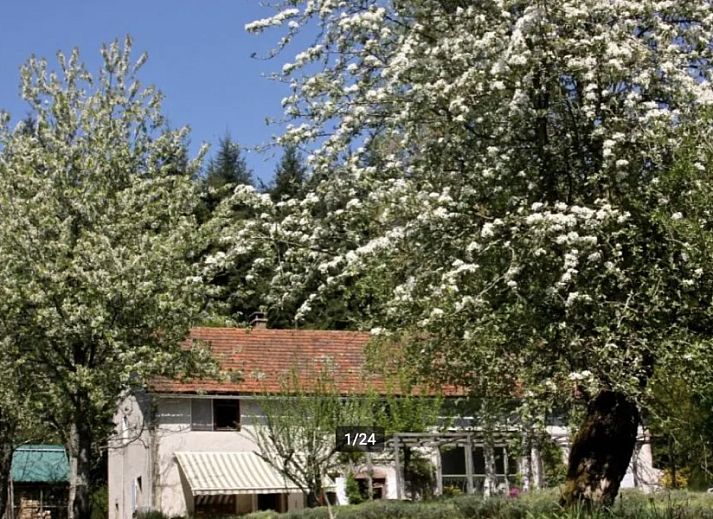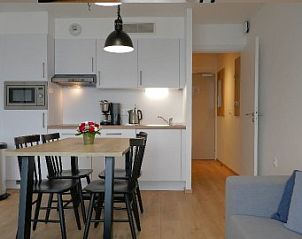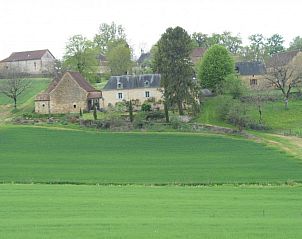Holiday property - Zonnig huis in Allier
France • Auvergne • Allier • Loddes

Price
€ 195.000
Sunny longere with terrace and outbuildings. On grounds of approximately 5,000 m2 with a natural pond, and several trees.
Asking price: ¤ 195,000 k.k.
The longère is an elongated building, of which one half has been converted into a house and the other half is a large high barn (grange/hangar). The living area is approximately 157 m2 (8,75 w. x 8,30 d.), divided between the first floor and an upper floor.
First floor: living kitchen, pantry ('Buanderie'), WC (together 33,3 m2), lounge (39,4 m2).
First floor: landing (18 m2, incl. staircase and room with double bed), junk room (6,7 m2), 2nd WC, bathroom (7,9 m2) and two bedrooms (14,8 and 27,8 m2).
On the inside you go through the salon to the grange, which now serves as workshop, storage and shed for a.o. the trailer, garden machinery and all kinds of (garden) tools.
Outside there is a terrace over the entire width of the house (8.75 m), directly accessible from the kitchen and the salon. It is very sunny but shady thanks to an electrically operated awning and a pergola planted with vines, honeysuckle, and wisteria.
The grounds cover about 5,000 m2. It is the farmyard of an old farm: not a straight, flat piece of land, but (slightly) hilly, sloping down to a natural pond (± 20 x 10 m). The farm ('fermette') is now storage space, but can be refurbished into a 2nd (guest) house. Along the access path are also five old, dilapidated stables, which could possibly be built up for a carport and work and storage spaces.
There are several old (fruit) trees and flowering shrubs and plants. The grounds have always been well, ecologically maintained without fertilizers and pesticides. Through regular mowing and pruning there are many wild flowers and also the borders are full of flowers, plants and herbs. There is also an authentic – non-operational - well, a long pergola (8m) with a.o. climbing roses and grapes and a large wood shed. On one side the property borders a pastoral looking meadow, bordered by trees, where white Charolais cows graze and often deer. There you look out over the fields and to a village in the distance.
Our site is very secluded, in the middle of a large private forest, accessible only through a barrier and a 1 km unpaved forest path. No immediate neighbors or passers-by, far from the road, an oasis of peace and quiet, disturbed only by bird calls, frog croaking from the pond and the call of owls in the forest.
The entire front of the building including terraces faces south with plenty of sunshine from sunrise to sunset. All necessary amenities are available. There is a municipal water supply, a large water heater, electricity and a septic tank. Heating is with wood stoves and in all rooms Zibro petroleum heaters. There is also telephone, Internet and TV reception.
A general renovation was planned, but was only partially carried out. Many attributes such as parquet pieces, marble tiles (Carrara Bianco, 63m2), floor tiles (22.5 m2), sinks, walk-in shower wall with gutter, bathtub, hardwood window frames and doors are now still in storage.
Important improvements that have been made are hardwood window frames with double glazing over almost the entire width of the bedrooms and in the kitchen and lounge. Furthermore, the electricity including fuse box has been grounded and largely renewed and drainage pipes have been dug behind the house and at the entrance to the property up to the pond to drain the groundwater. Also in 2014, the septic tank was completely cleaned and two new, long drain pipes were dug up to the edge of the property.
Last but not least, in 2018 the entire roof was renewed and insulated and earlier zinc gutters were also installed!!!!
Our propriété is very rural in a rolling landscape with often deep incisions. The many characteristic hedges in the surrounding fields are somewhat English. The region is an old volcanic area, part of the Massif Central.
There are many walking and cycling opportunities: directly from the house, but also a little further on in the Montagne Bourbonnais, a leafy low mountain range with picturesque villages and beautiful views.
For shopping and markets you can go to the village of Le Donjon (8 km), the town of Lapalisse (10 km) or to Vichy or Roanne (both about 40 km). The property is in the Allier department, about 200 km south of the Morvan and not far from the Saonne et Loire department (Burgundy). There begin the wine regions of the Côte Roannais, Ambierle and further away the Maconnais, Beaujolais and Pouilly Fuissé.
For excursions, good restaurants, garden centers, hardware stores, etc., visit Vichy and Roanne. There are also many smaller, old towns such as Ambierle, Billy, St. Haon and Le Crozet, which are also well worth visiting.
The house is very livable, but also dated. This may be a disadvantage for some, but for those who like to design a house entirely to their own taste and preference, the house and grounds offer many possibilities. For example, the other half of the building ("Grange" or "Hangar") could be converted into a very spacious, high living room with open kitchen, entrance-sol and open staircase to the first floor and large sliding glass doors to the outside.
The now existing kitchen could be made into a bedroom and the buanderie into a second bathroom with toilet.
Of a plan to make a large bathroom upstairs with a large window overlooking the blossoming apple trees, no more has been realized than the purchase of the hardwood window frame and the already mentioned marble tiles and bathroom fixtures.
In short: Even without renovation, the house can be lived in immediately, as we have continued to enjoy doing since the purchase in 2007. But those who want to take up the challenge will find here all the space and opportunities to enlarge, renew and beautify the house. This also applies to the grounds, where the true garden lover can indulge to his heart's content.
The entire property is for sale including the complete contents (furniture, tables, chairs, stoves etc.), (garden) tools, garden machinery, trailer, kitchen equipment and mentioned renovation attributes and materials.
For viewing we will be there soon from 26/06 to 15/07
Mail to: Our e-mail address or Our e-mail address
Tel: 0033(0)470552190 (Fr); 0031(0)629053162; 0031(0)633750841
Asking price: ¤ 195,000 k.k.
The longère is an elongated building, of which one half has been converted into a house and the other half is a large high barn (grange/hangar). The living area is approximately 157 m2 (8,75 w. x 8,30 d.), divided between the first floor and an upper floor.
First floor: living kitchen, pantry ('Buanderie'), WC (together 33,3 m2), lounge (39,4 m2).
First floor: landing (18 m2, incl. staircase and room with double bed), junk room (6,7 m2), 2nd WC, bathroom (7,9 m2) and two bedrooms (14,8 and 27,8 m2).
On the inside you go through the salon to the grange, which now serves as workshop, storage and shed for a.o. the trailer, garden machinery and all kinds of (garden) tools.
Outside there is a terrace over the entire width of the house (8.75 m), directly accessible from the kitchen and the salon. It is very sunny but shady thanks to an electrically operated awning and a pergola planted with vines, honeysuckle, and wisteria.
The grounds cover about 5,000 m2. It is the farmyard of an old farm: not a straight, flat piece of land, but (slightly) hilly, sloping down to a natural pond (± 20 x 10 m). The farm ('fermette') is now storage space, but can be refurbished into a 2nd (guest) house. Along the access path are also five old, dilapidated stables, which could possibly be built up for a carport and work and storage spaces.
There are several old (fruit) trees and flowering shrubs and plants. The grounds have always been well, ecologically maintained without fertilizers and pesticides. Through regular mowing and pruning there are many wild flowers and also the borders are full of flowers, plants and herbs. There is also an authentic – non-operational - well, a long pergola (8m) with a.o. climbing roses and grapes and a large wood shed. On one side the property borders a pastoral looking meadow, bordered by trees, where white Charolais cows graze and often deer. There you look out over the fields and to a village in the distance.
Our site is very secluded, in the middle of a large private forest, accessible only through a barrier and a 1 km unpaved forest path. No immediate neighbors or passers-by, far from the road, an oasis of peace and quiet, disturbed only by bird calls, frog croaking from the pond and the call of owls in the forest.
The entire front of the building including terraces faces south with plenty of sunshine from sunrise to sunset. All necessary amenities are available. There is a municipal water supply, a large water heater, electricity and a septic tank. Heating is with wood stoves and in all rooms Zibro petroleum heaters. There is also telephone, Internet and TV reception.
A general renovation was planned, but was only partially carried out. Many attributes such as parquet pieces, marble tiles (Carrara Bianco, 63m2), floor tiles (22.5 m2), sinks, walk-in shower wall with gutter, bathtub, hardwood window frames and doors are now still in storage.
Important improvements that have been made are hardwood window frames with double glazing over almost the entire width of the bedrooms and in the kitchen and lounge. Furthermore, the electricity including fuse box has been grounded and largely renewed and drainage pipes have been dug behind the house and at the entrance to the property up to the pond to drain the groundwater. Also in 2014, the septic tank was completely cleaned and two new, long drain pipes were dug up to the edge of the property.
Last but not least, in 2018 the entire roof was renewed and insulated and earlier zinc gutters were also installed!!!!
Our propriété is very rural in a rolling landscape with often deep incisions. The many characteristic hedges in the surrounding fields are somewhat English. The region is an old volcanic area, part of the Massif Central.
There are many walking and cycling opportunities: directly from the house, but also a little further on in the Montagne Bourbonnais, a leafy low mountain range with picturesque villages and beautiful views.
For shopping and markets you can go to the village of Le Donjon (8 km), the town of Lapalisse (10 km) or to Vichy or Roanne (both about 40 km). The property is in the Allier department, about 200 km south of the Morvan and not far from the Saonne et Loire department (Burgundy). There begin the wine regions of the Côte Roannais, Ambierle and further away the Maconnais, Beaujolais and Pouilly Fuissé.
For excursions, good restaurants, garden centers, hardware stores, etc., visit Vichy and Roanne. There are also many smaller, old towns such as Ambierle, Billy, St. Haon and Le Crozet, which are also well worth visiting.
The house is very livable, but also dated. This may be a disadvantage for some, but for those who like to design a house entirely to their own taste and preference, the house and grounds offer many possibilities. For example, the other half of the building ("Grange" or "Hangar") could be converted into a very spacious, high living room with open kitchen, entrance-sol and open staircase to the first floor and large sliding glass doors to the outside.
The now existing kitchen could be made into a bedroom and the buanderie into a second bathroom with toilet.
Of a plan to make a large bathroom upstairs with a large window overlooking the blossoming apple trees, no more has been realized than the purchase of the hardwood window frame and the already mentioned marble tiles and bathroom fixtures.
In short: Even without renovation, the house can be lived in immediately, as we have continued to enjoy doing since the purchase in 2007. But those who want to take up the challenge will find here all the space and opportunities to enlarge, renew and beautify the house. This also applies to the grounds, where the true garden lover can indulge to his heart's content.
The entire property is for sale including the complete contents (furniture, tables, chairs, stoves etc.), (garden) tools, garden machinery, trailer, kitchen equipment and mentioned renovation attributes and materials.
For viewing we will be there soon from 26/06 to 15/07
Mail to: Our e-mail address or Our e-mail address
Tel: 0033(0)470552190 (Fr); 0031(0)629053162; 0031(0)633750841
Guest house
- Holiday property
- 3 bedrooms
- Address: volgt
Facilities
- CD Player
- DVD Player
- Freezer
- Heating with stoves
- Microwave
- Parking provided
- Pets allowed
- Phone
- Radio
- Refrigerator
- Separate toilet
- Television
- Terrace with garden furniture
- Washing Machine
- WiFi
Information neighborhood
- Bar
- Fishing features
- Forest
- Golf course
- Internet opportunities
- Manege
- Restaurant
- Rural Area
- Tennis Courts
For sale
€ 195.000
Price
€ 195.000
Is this not quite what you were looking for?
Other visitors that were interested in Zonnig huis in Allier also viewed:
€ 195.000,=
More information
More information
If you would like to request more information (brochure) about this property without obligation, please enter your details:
You will receive a copy of the question by email within seconds.
The seller will contact you as soon as possible.
If you have not received a response within the desired time, we kindly request you to contact the seller again in this way.
Then check your Spam folder and add info@wereldvakantiehuis.be to your contact list.







































